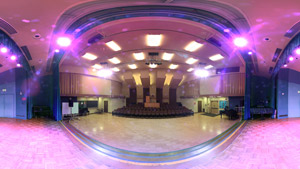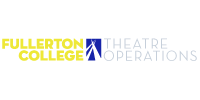Recital Hall
The hall is located on the ground floor of the Music Building on the corner of Chapman and Lemon. It has 75 fixed seats with the capacity for an additional 75. The Recital Hall is equipped with a complete audio system, along with small dimming and video projection systems. The Recital Hall is perfect for small instrumental and vocal performance as well as corporate meetings. There are two grand pianos onstage making it ideal for piano recitals. It is priced at our lowest rate, allowing even the smallest of studio's a professional environment for students to perform.
Facility Details:
- Audience Capacity: 75 fixed seats (Open area to add an additional 75 seats)
- Audience Open Area: 50 ft. wide by 17 ft. deep
- Stage Dimensions: 36 ft. wide by 26 ft. deep
- Courtyard, shared with Campus Theatre: 4,000 sq. ft.
- Mens and Womens Restrooms: Located outside, shared with Campus Theatre
- Ground Plans: Stage and Audience Area
Supporting Facilities:
These additional areas around the Recital Hall may help round out the needs of your performers and audience. Each are subject to availability and/or additional charges.
- Nearby Classrooms: On average 1,000 sq ft. Good for performers in waiting or additional dressing spaces.
Standard Theatre Equipment:
The following items included in the "Standard Equipment Package" of $125 per day.
- QSC Touchmix-20 Pro with 24 Stage Mic Lines.
- ETC Smartfade with 24 dimmer channels.
Premier Theatre Equipment:
The following items are available at an additional cost. See terms & rate schedule for more information.
- 1 - Imperial Bösendorfer Grand Piano
- 1 - Other Piano
- 1 - House Level Piano
- 1 - Christie HD Projector
Staffing Requirements:
The following are the minimum staff needed to support an event in this facility. Labor rates vary per hour. See terms & rate schedule for more information.
- Technical Director
- Audio & Lighting Technician
- Lobby Coordinator (required for events with an audience)
Virtual Tours:
These tours offer a 360 degree panoramic view of several key areas associated with the facility. Click on an image below and a popup will open, then grab and drag the image to view the area in all directions.
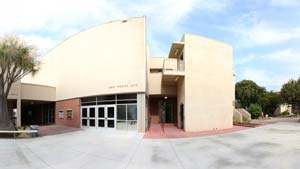
Courtyard
Over 4,000 sq. ft. provides an excellent area for an audience to wait. Tables can be easily added to serve food and beverages. Shared with Campus Theatre, availability may be restricted.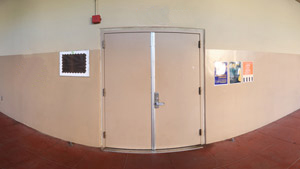
Foyer
Can easily accommodate up to two folding tables for checking-in or ticket sales.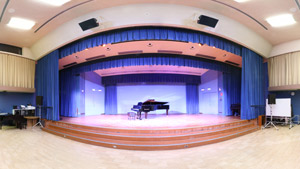
Audience Area
A total capacity of 150 seats and the furthest row only 25 feet from the stage.