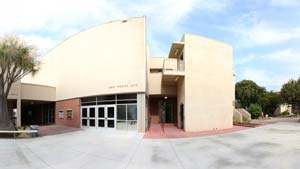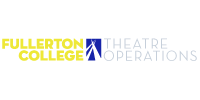Campus Theatre
Our largest performance space is perfectly suited to accommodate a variety of different production requirements. This flexible venue is intimate enough for a small presentation to a large theatrical production. With a state of the art lighting system, a concert quality digital audio system, integrated video system and a full fly system; this venue can accommodate any of your production needs with ease. So, whether you’re planning a concert, a dance recital, a film screening, a sales meeting, a benefit or a simple an awards ceremony – the Fullerton College Campus Theatre is the perfect space for your event.
Facility Details:
- Audience Capacity: 534 seats
- Lobby: 1,500 sq. ft.
- Courtyard: 4,000 sq. ft.
- Stage Dimensions: 45 ft. wide by 32 ft. deep (curtain line to Cyc)
- Orchestra Lift: 45 ft. wide by 12 ft. deep
- Mens and Womens Restrooms: Located outside lobby, adjacent to Box Office.
- Venue Information Packet and Seating
Supporting Facilities:
These additional areas around the Campus Theatre may help round out the needs of your performers and audience. Each are subject to availability and/or additional charges.
- Primary Dressing Rooms: One Mens and one Womens (200 sq ft each) and a open make-up room space with tables and mirrors (1,000 sq ft) can be used as a green room.
- Box Office: Two walk-up windows with intercoms.
- Band Room: 2,500 sq. ft. multi purpose space good for musician warm-up.
- Nearby Classrooms: On average 1,000 sq ft. Good for performers in waiting or additional dressing spaces.
Standard Theatre Equipment:
The following items included in the "Standard Equipment Package" of $250 per day.
- Yamaha CS-R5 PM-5 Rivage with QLAB Playback
- ETC’s Apex 20 24K Lighting Control Desk
- 36 Counterweight Linesets.
- Complete Technical Specifications Packet
Premier Theatre Equipment:
The following items are available at an additional cost. See terms & rate schedule for more information.
- 2 - Strong Super Trouper III Spotlight (Additional Staff Required)
- 1 - Steinway Model D - Nine Foot Concert Grand
- 1 - Ultratec - Low Smoke Generator
- 2 - Martin Jem ZR44 Smoke Machines (Continuous Output).
- 4 - Chauvet Gyser LED Smoke Machines
- 24 - Shure Axient Wireless Microphones
- 1 - Christie High Definition Projector Boxer 4K30
- 1 - 15 foot by 20 foot Dual Surface Projection Screen
- 1 - 9 foot by 12 foot Front Projection Screen
Staffing Requirements:
The following are the minimum staff needed to support an event in this facility. Labor rates vary per hour. See terms & rate schedule for more information.
- Technical Director
- Audio Technician
- Lighting Technician
- Backstage Technician
- Lobby Coordinator (required for events with an audience)
Virtual Tours:
These tours offer a 360 degree panoramic view of several key areas associated with the facility. Click on an image below and a popup will open, then grab and drag the image to view the area in all directions.

Courtyard
Over 4,000 sq. ft. provides an excellent area for an audience to wait. Tables can be easily added to serve food and beverages.
Lobby
The elongated layout provides ample room for literature tables and merchandise.
Entrance & Breezeway
Central point of entry for the audience. Connects the courtyard, box office and restrooms the the lobby.
Audience Area
A capacity of 536 seats and the furthest row only 56 feet from the stage.
Stage Area
Upstage of the main curtain provides a performance area 45 feet wide by 32 feet deep.
Makeup Room
Outfitted with 24 lighted mirrors and five large tables, this space is perfect for your performers to prepare.
Dressing Rooms
Offering one men's and one women's changing room. Each lined with benches, plenty of rack space to hang costumes and small occupancy restrooms.
Backstage Hallway
Connecting the dressing room the the backstage area... Ample room to queue up perfomers before entering the stage.


